Hunters Crossing - Apartment Living in Bastrop, TX
About
Office Hours
Monday through Friday: 8:30 AM to 5:30 PM. Saturday and Sunday: Closed.
Are you looking for superb apartment living in Texas? Let me introduce to you a wonderful community in your neighborhood. Hunters Crossing is close to Highway 304 and just a short drive from shopping, restaurants, and entertainment venues. If convenience and location are what you seek, schedule a tour of Hunters Crossing in Bastrop, Texas!
We offer unique one, two, and three-bedroom floor plans. Standard features in every home include 9-foot ceilings, an all-electric, fully-equipped kitchen with a breakfast bar, walk-in closets, an in-home washer and dryer, and a balcony or patio. We understand that no family is complete without their pets, which is why we are a pet-friendly community. Offering residents a lifestyle of comfort and enjoyment is our goal at the Hunters Crossing apartments for rent in Bastrop, TX!
Our outdoor amenities promise to be the best in the industry. We proudly offer a clubhouse, business center, shimmering swimming pool, state-of-the-art fitness center, and picnic area with a barbecue. Corporate housing is available, and our maintenance team is dedicated to providing quick and excellent service when you need it. Check out our Photo Gallery and discover that Hunters Crossing in Bastrop, Texas offers nothing but the best!
1 Month FREE on select lease terms!
Floor Plans
1 Bedroom Floor Plan
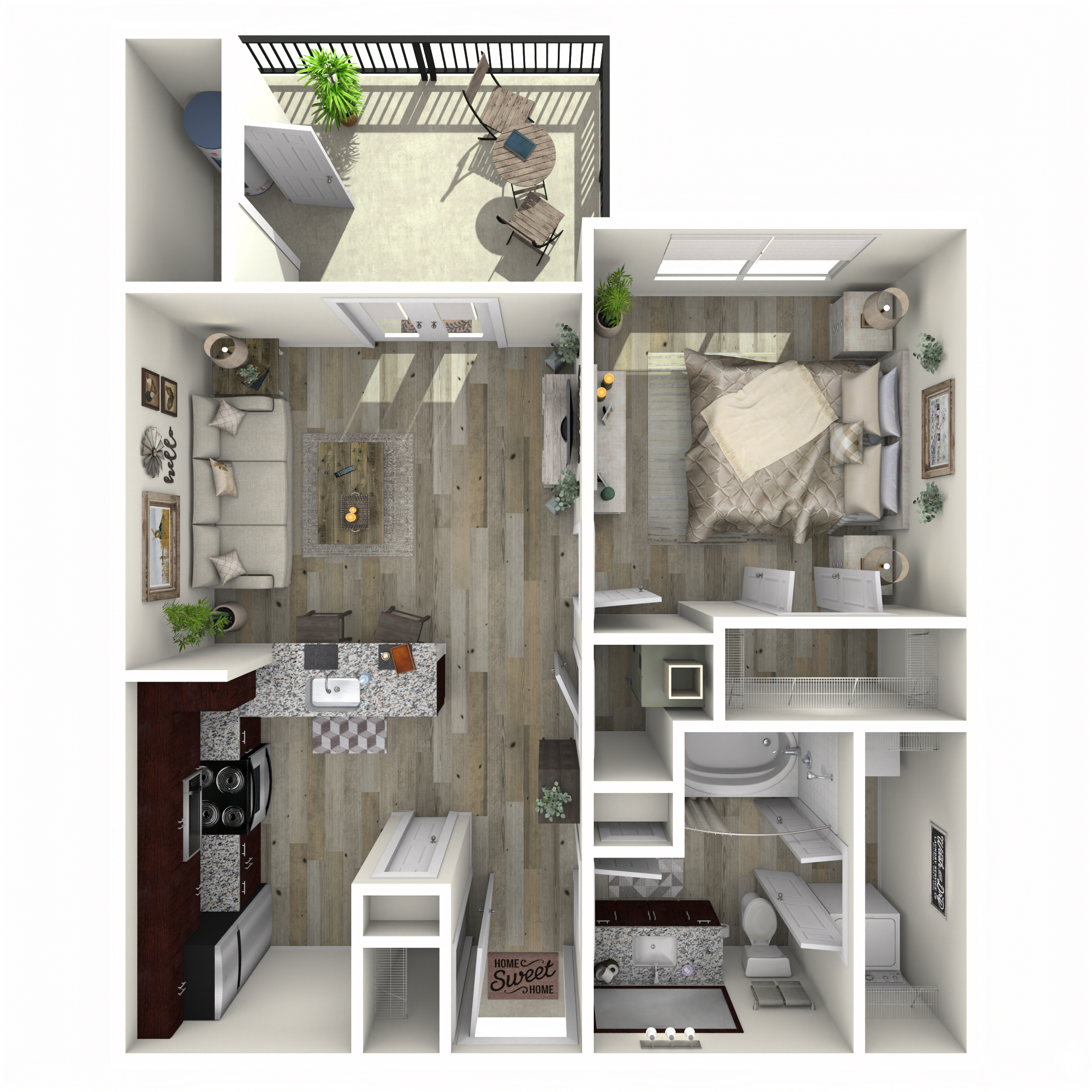
A1
Details
- Beds: 1 Bedroom
- Baths: 1
- Square Feet: 607
- Rent: $1314
- Deposit: $250
Floor Plan Amenities
- 9Ft Ceilings
- Air Conditioning
- All-electric Kitchen
- Balcony or Patio
- Breakfast Bar
- Cable Ready
- Ceiling Fans
- Disability Access
- Dishwasher
- Garage
- Microwave
- Refrigerator
- Walk-in Closets
- Washer and Dryer in Home
* In Select Apartment Homes
Floor Plan Photos
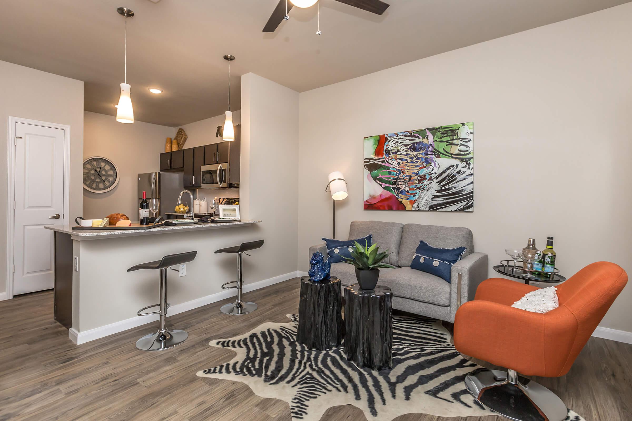
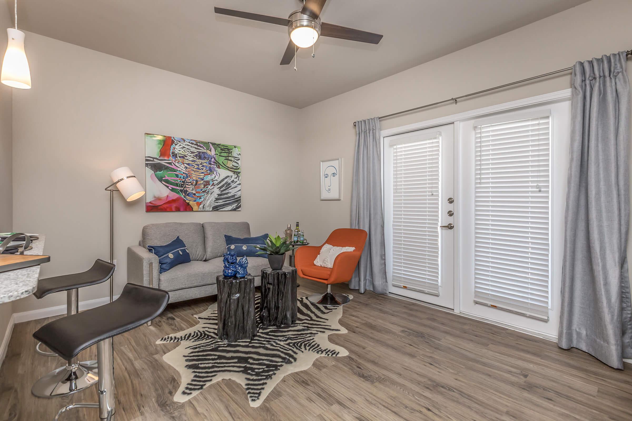
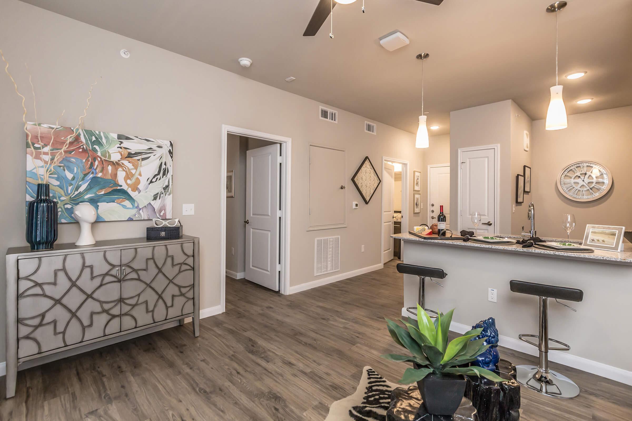
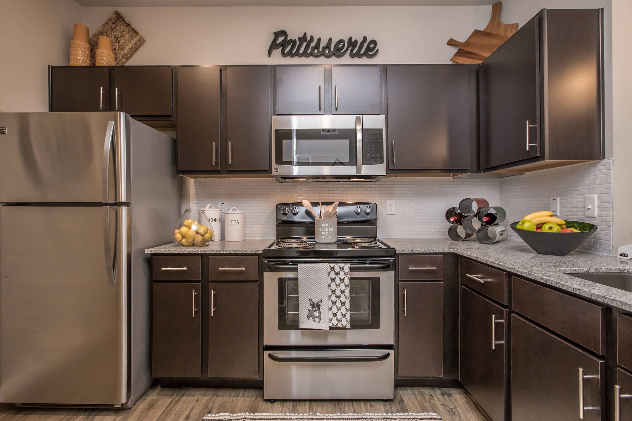
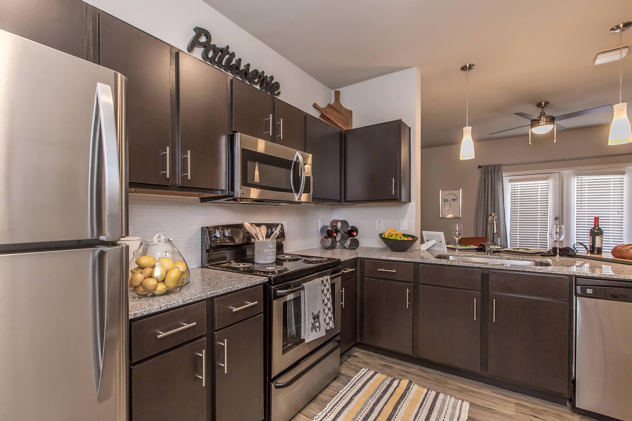
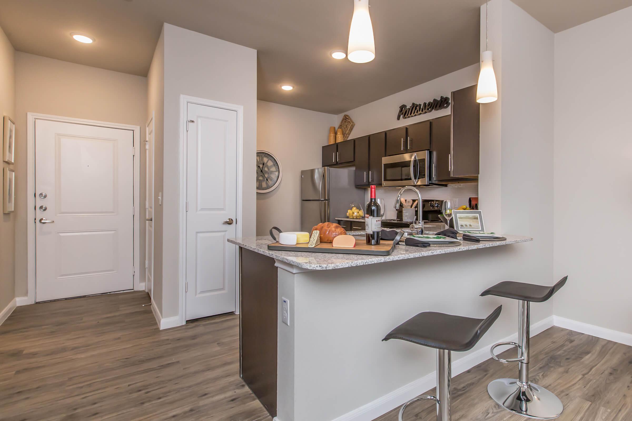
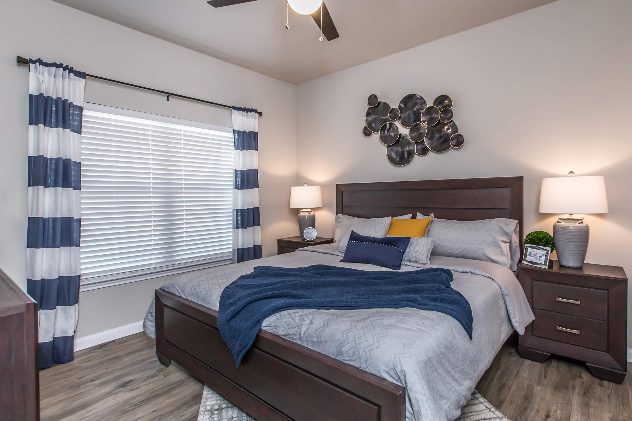
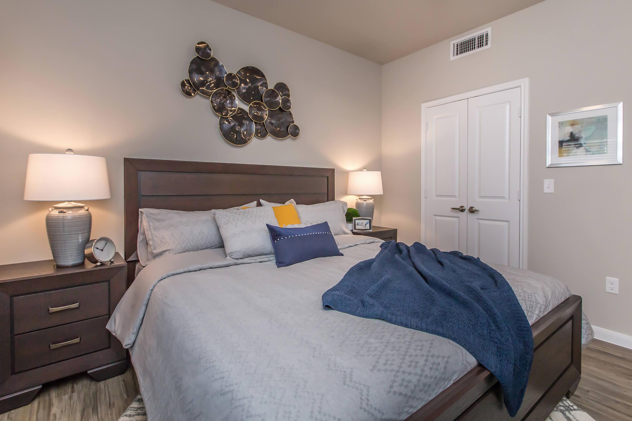
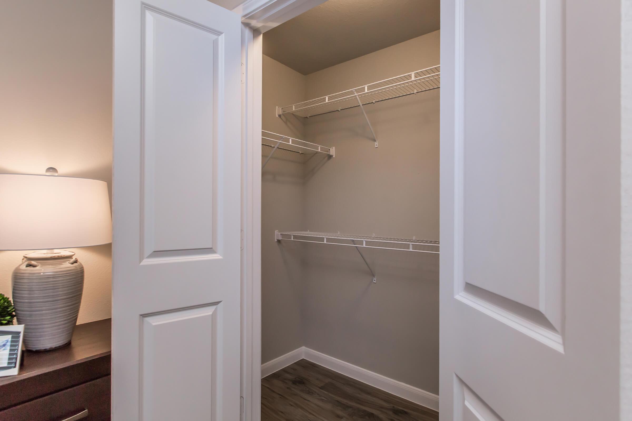
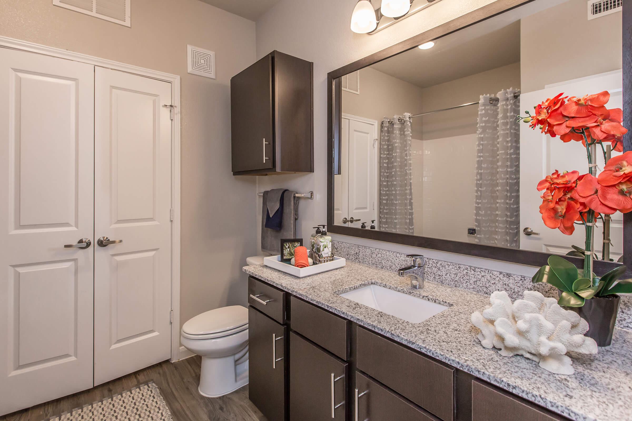
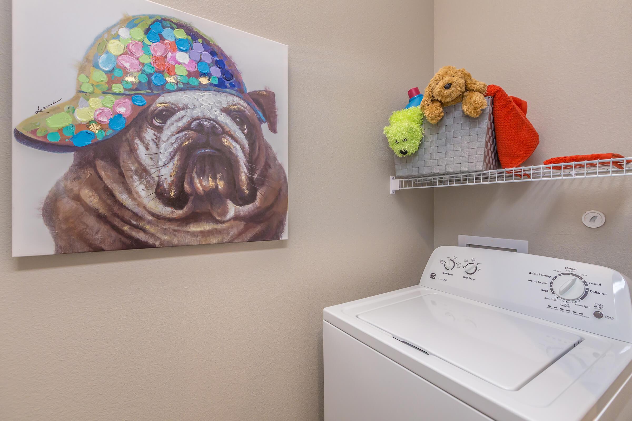
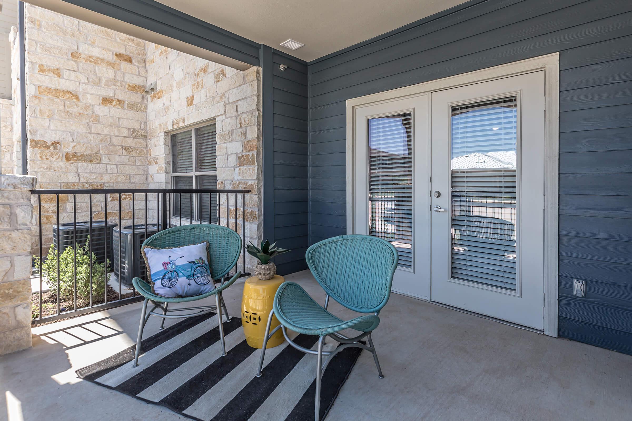
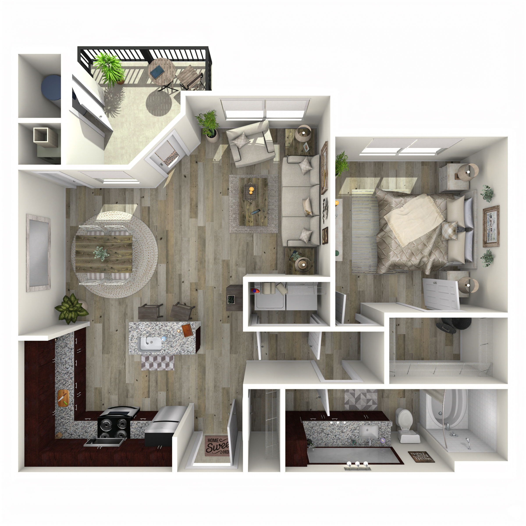
A2
Details
- Beds: 1 Bedroom
- Baths: 1
- Square Feet: 800
- Rent: $1414
- Deposit: $250
Floor Plan Amenities
- 9Ft Ceilings
- Air Conditioning
- All-electric Kitchen
- Balcony or Patio
- Breakfast Bar
- Cable Ready
- Ceiling Fans
- Disability Access
- Dishwasher
- Garage
- Microwave
- Refrigerator
- Walk-in Closets
- Washer and Dryer in Home
* In Select Apartment Homes
2 Bedroom Floor Plan
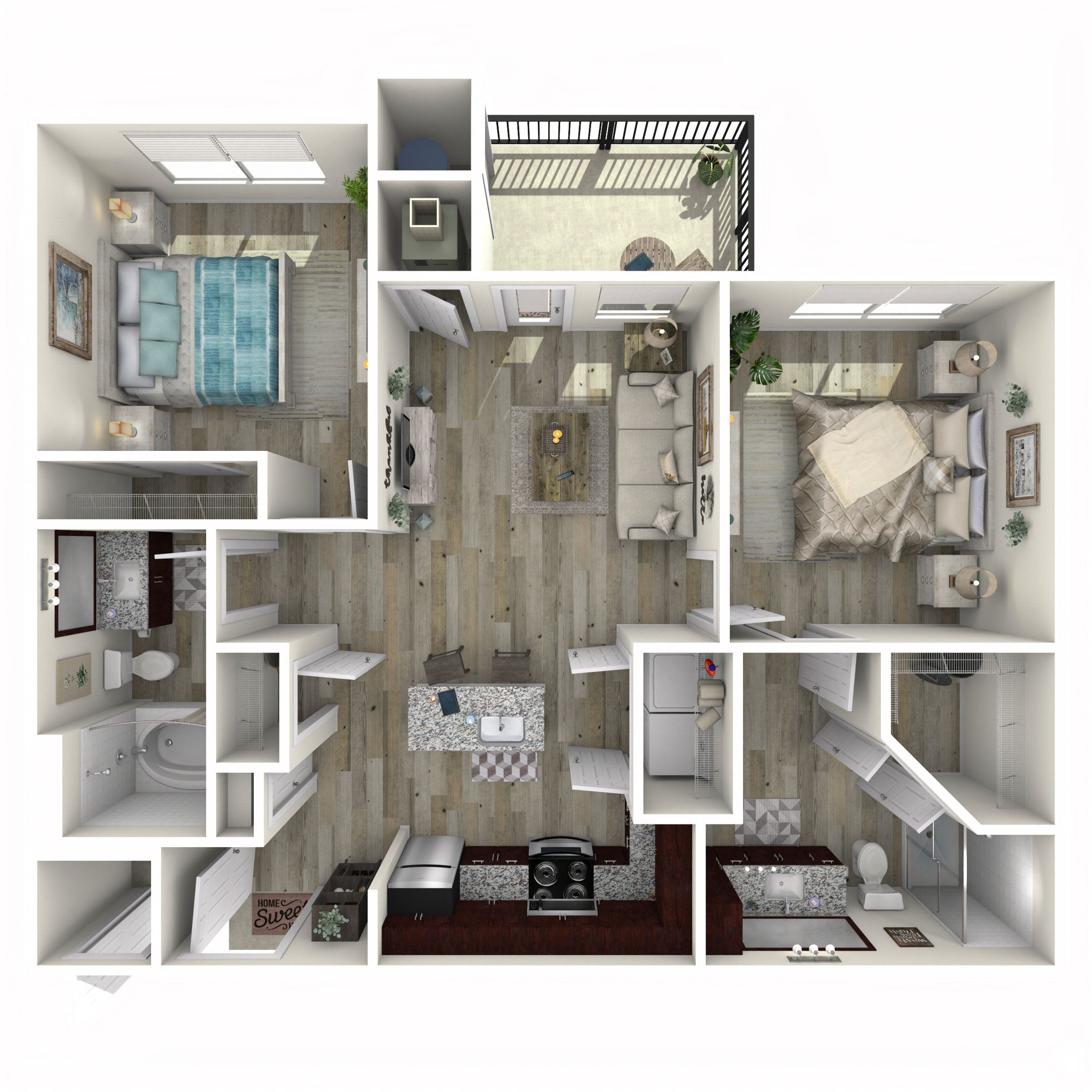
B3
Details
- Beds: 2 Bedrooms
- Baths: 2
- Square Feet: 904
- Rent: $1614
- Deposit: $350
Floor Plan Amenities
- 9Ft Ceilings
- Air Conditioning
- All-electric Kitchen
- Balcony or Patio
- Breakfast Bar
- Cable Ready
- Ceiling Fans
- Disability Access
- Dishwasher
- Garage
- Microwave
- Refrigerator
- Walk-in Closets
- Washer and Dryer in Home
* In Select Apartment Homes
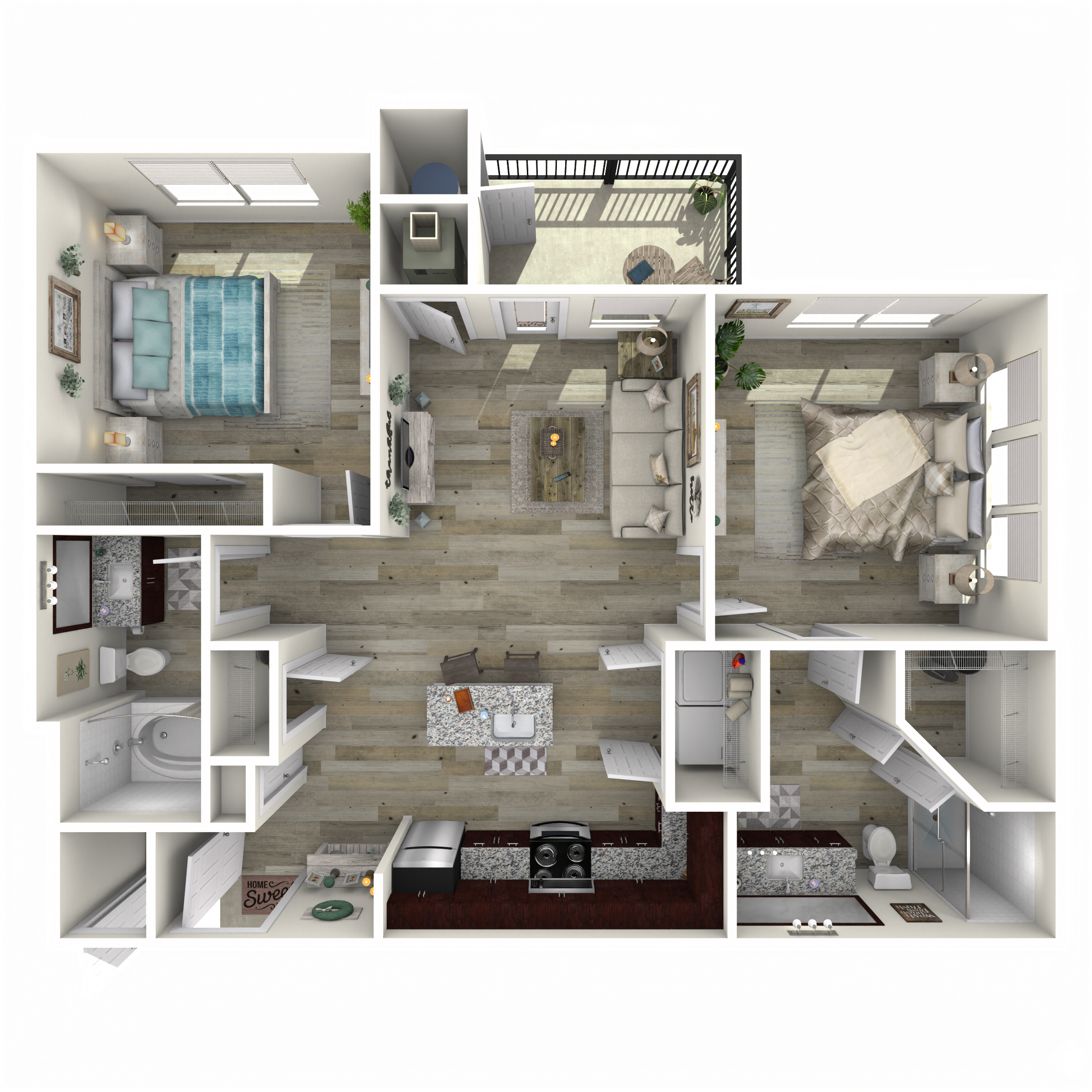
B1
Details
- Beds: 2 Bedrooms
- Baths: 2
- Square Feet: 904
- Rent: $1640
- Deposit: $350
Floor Plan Amenities
- 9Ft Ceilings
- Air Conditioning
- All-electric Kitchen
- Balcony or Patio
- Breakfast Bar
- Cable Ready
- Ceiling Fans
- Disability Access
- Dishwasher
- Garage
- Microwave
- Refrigerator
- Walk-in Closets
- Washer and Dryer in Home
* In Select Apartment Homes
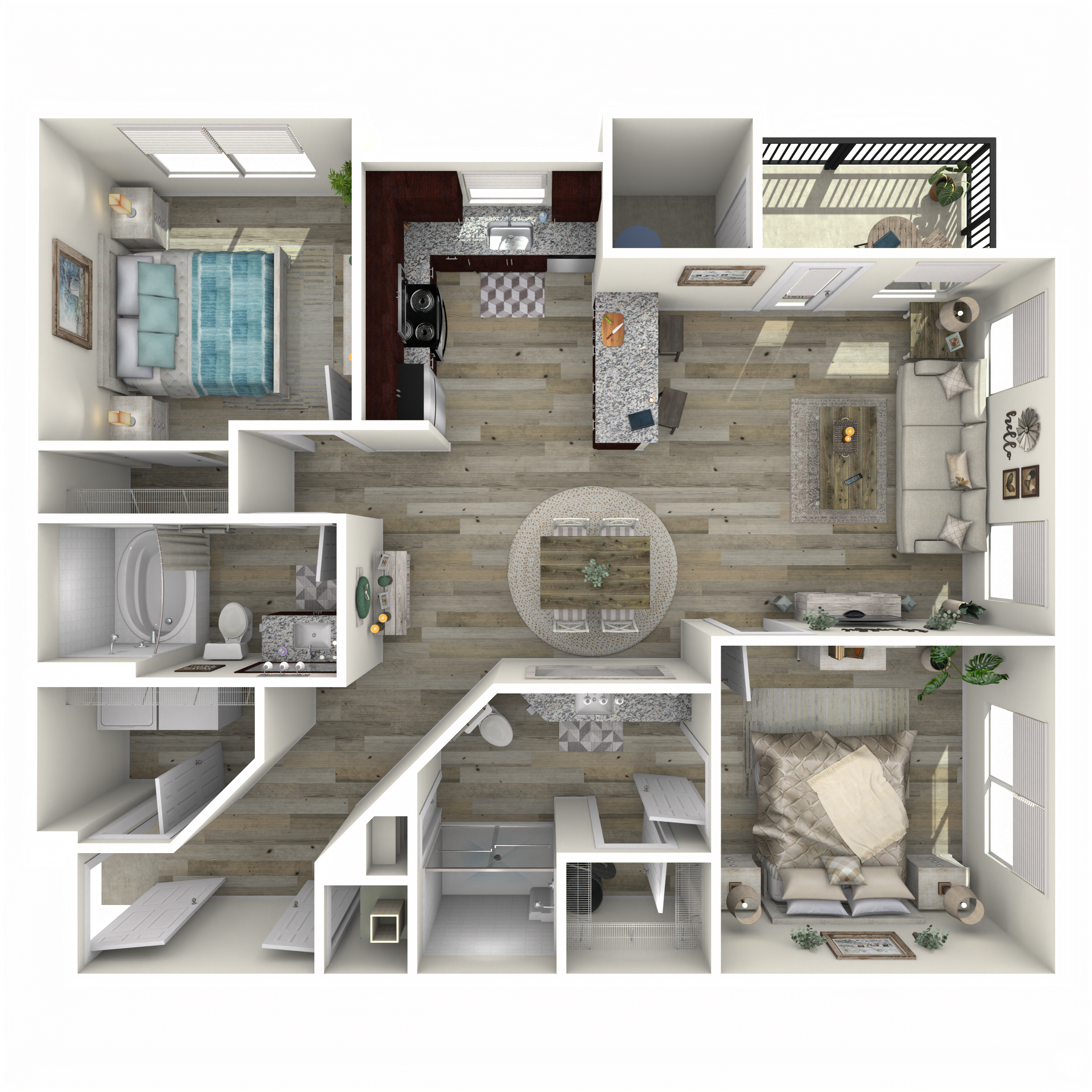
B2
Details
- Beds: 2 Bedrooms
- Baths: 2
- Square Feet: 1026
- Rent: $1765
- Deposit: $350
Floor Plan Amenities
- 9Ft Ceilings
- Air Conditioning
- All-electric Kitchen
- Balcony or Patio
- Breakfast Bar
- Cable Ready
- Ceiling Fans
- Disability Access
- Dishwasher
- Garage
- Microwave
- Refrigerator
- Walk-in Closets
- Washer and Dryer in Home
* In Select Apartment Homes
3 Bedroom Floor Plan
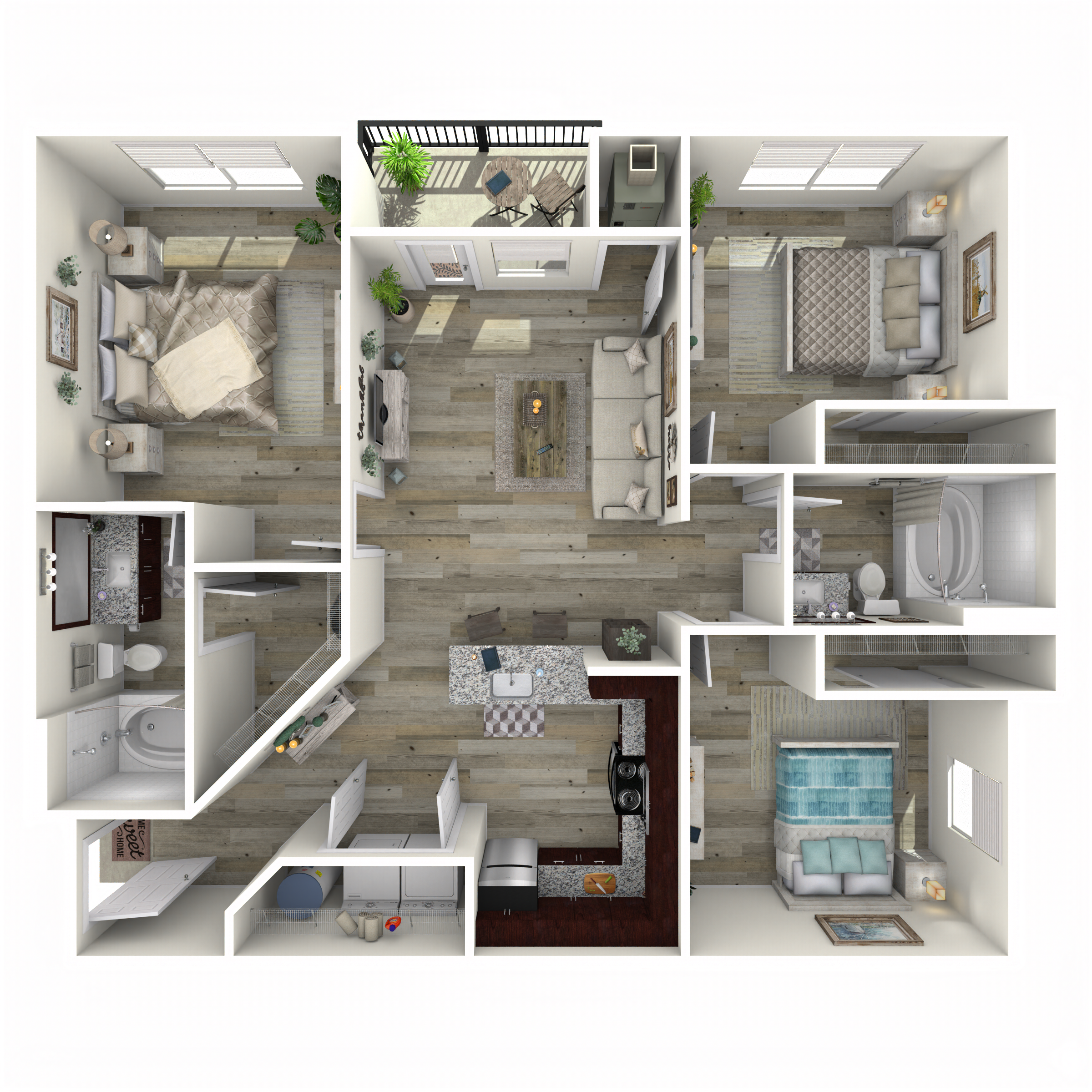
C1
Details
- Beds: 3 Bedrooms
- Baths: 2
- Square Feet: 1096
- Rent: $1865
- Deposit: $450
Floor Plan Amenities
- 9Ft Ceilings
- Air Conditioning
- All-electric Kitchen
- Balcony or Patio
- Breakfast Bar
- Cable Ready
- Ceiling Fans
- Disability Access
- Dishwasher
- Garage
- Microwave
- Refrigerator
- Walk-in Closets
- Washer and Dryer in Home
* In Select Apartment Homes
Show Unit Location
Select a floor plan or bedroom count to view those units on the overhead view on the site map. If you need assistance finding a unit in a specific location please call us at (512) 270-7239 TTY: 711.

Amenities
Explore what your community has to offer
Community Amenities
- Access to Public Transportation
- Assigned Parking
- Beautiful Landscaping
- Clubhouse
- Corporate Housing Available
- Covered Parking
- Easy Access to Freeways and Shopping
- Gated Access
- Guest Parking
- High-speed Internet Access
- On-call Maintenance
- Picnic Area with Barbecue
- Public Parks Nearby
- Shimmering Swimming Pool
- State-of-the-art Fitness Center
Apartment Features
- 9Ft Ceilings
- Air Conditioning
- All-electric Kitchen
- Balcony or Patio
- Breakfast Bar
- Cable Ready
- Ceiling Fans
- Disability Access
- Dishwasher
- Garage
- Microwave
- Refrigerator
- Walk-in Closets
- Washer and Dryer in Home
Pet Policy
Pets Welcome Upon Approval. Breed restrictions apply. Please call the office for details. Pet Amenities: Bark Park Pet Waste Stations
Photos
Community Amenities
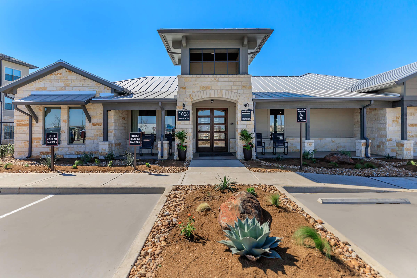
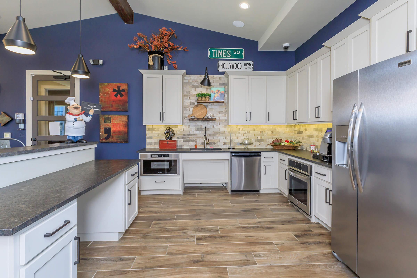
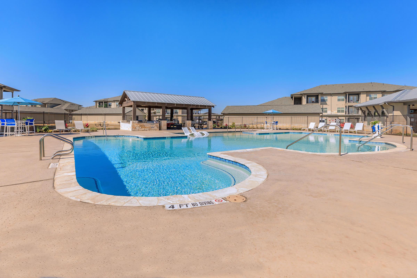
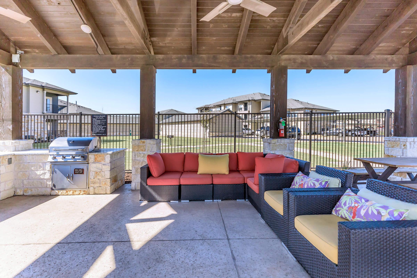
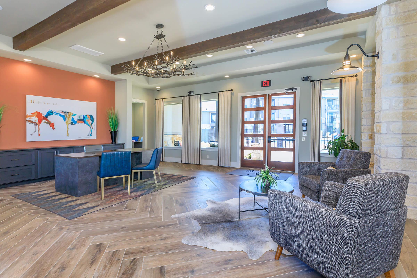
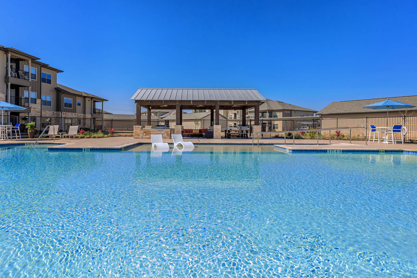
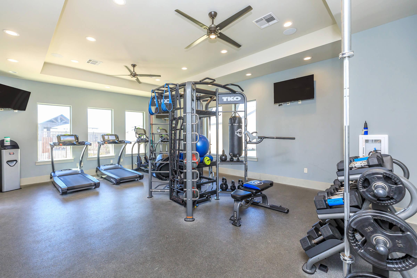
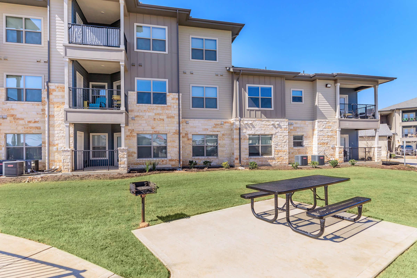
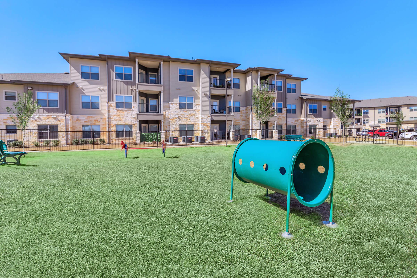
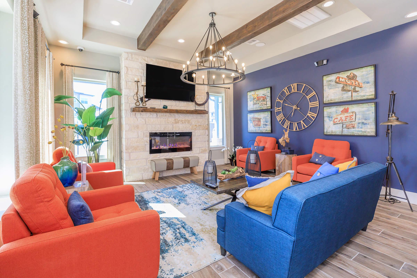
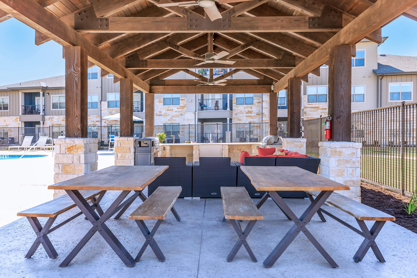
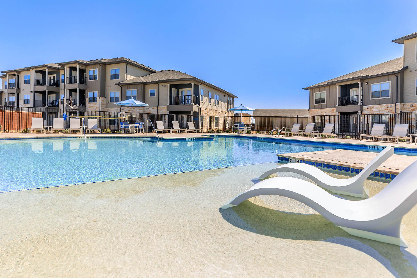
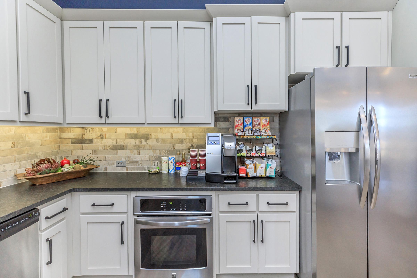
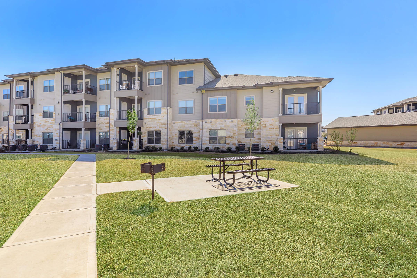
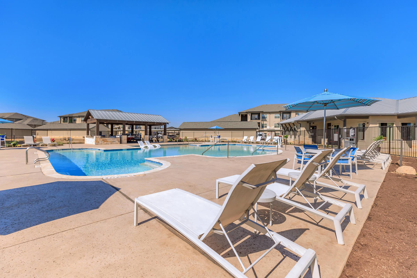
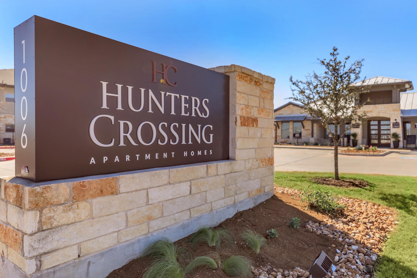
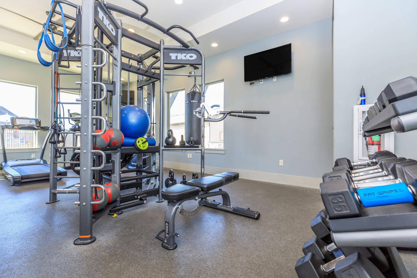
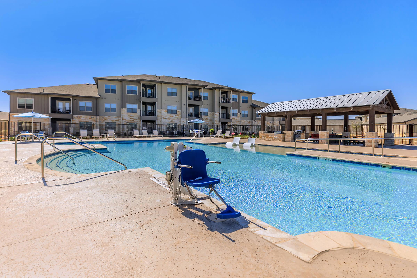
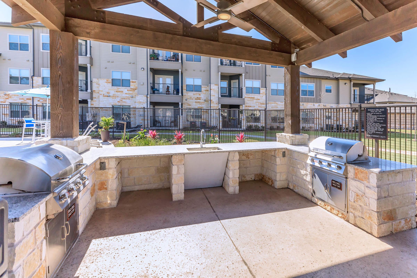
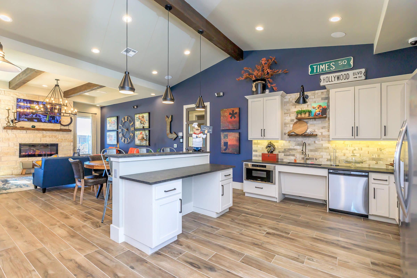
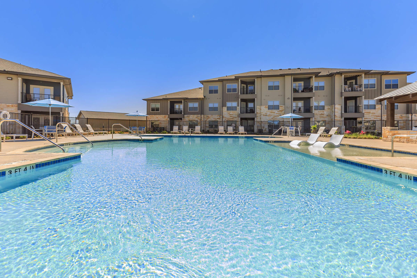
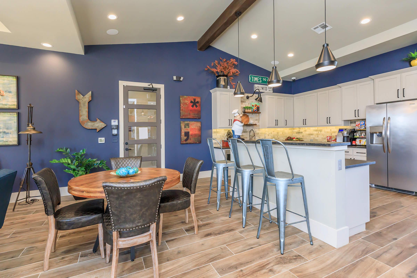
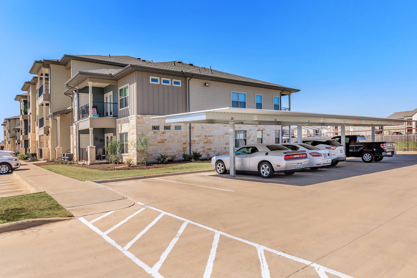
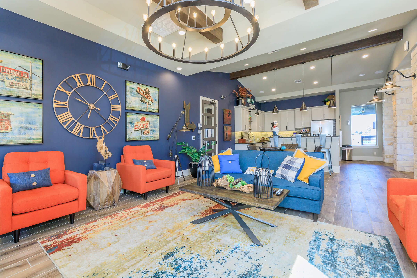
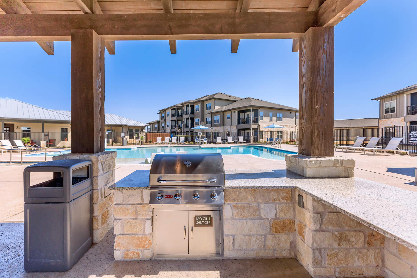
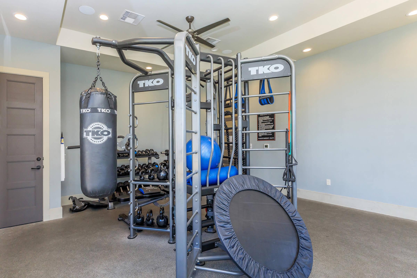
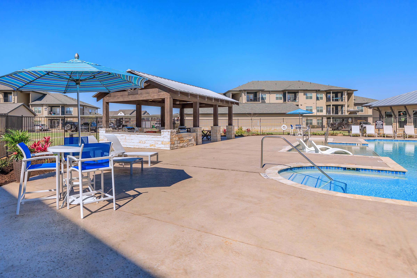
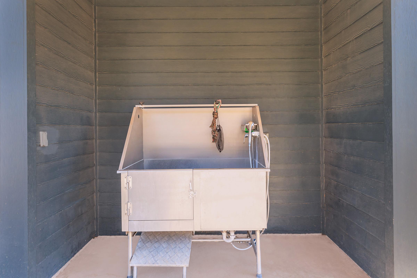
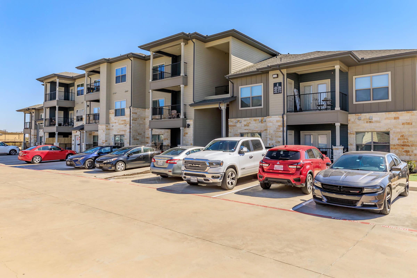
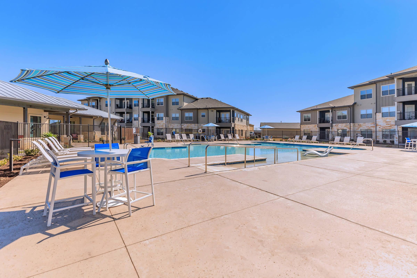
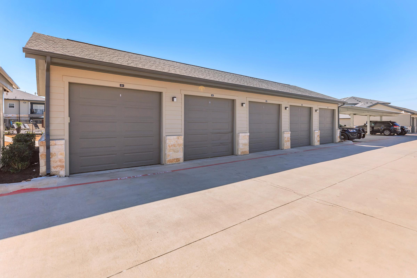
A1












Neighborhood
Points of Interest
Hunters Crossing
Located 1006 Home Depot Way Bastrop, TX 78602Bank
Elementary School
Entertainment
Fitness Center
Golf Course
Grocery Store
High School
Hospital
Middle School
Museum
Park
Post Office
Restaurant
School
Shopping
Contact Us
Come in
and say hi
1006 Home Depot Way
Bastrop,
TX
78602
Phone Number:
(512) 270-7239
TTY: 711
Office Hours
Monday through Friday: 8:30 AM to 5:30 PM. Saturday and Sunday: Closed.